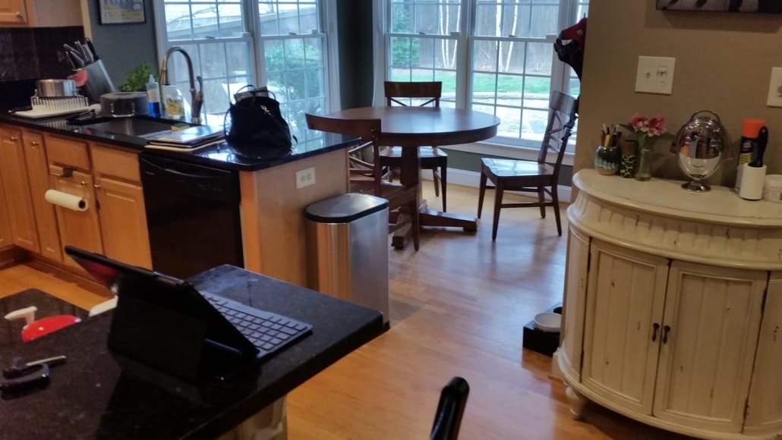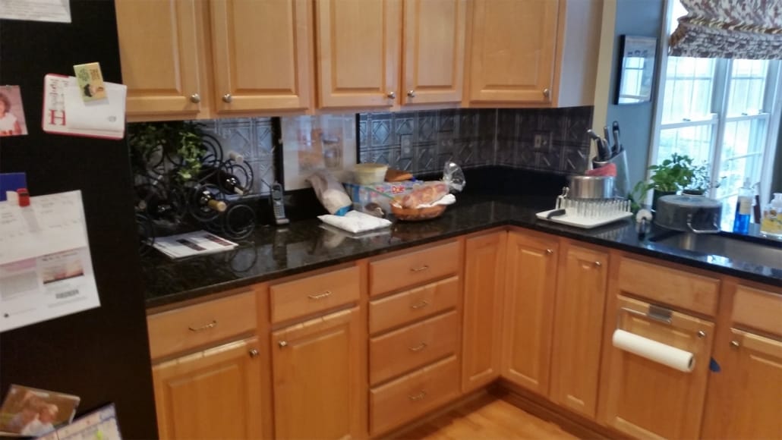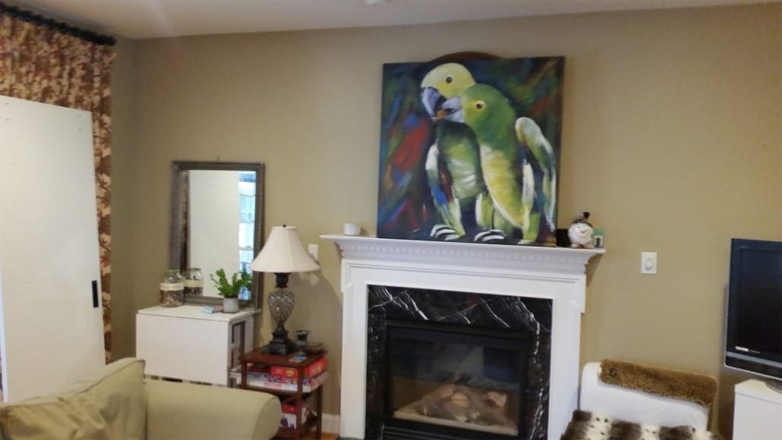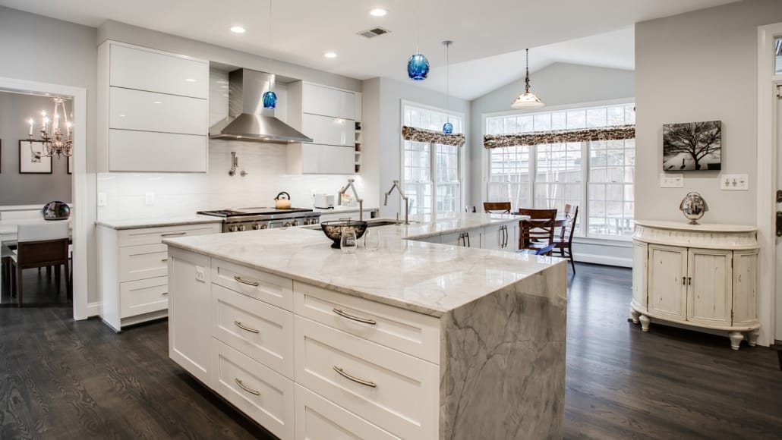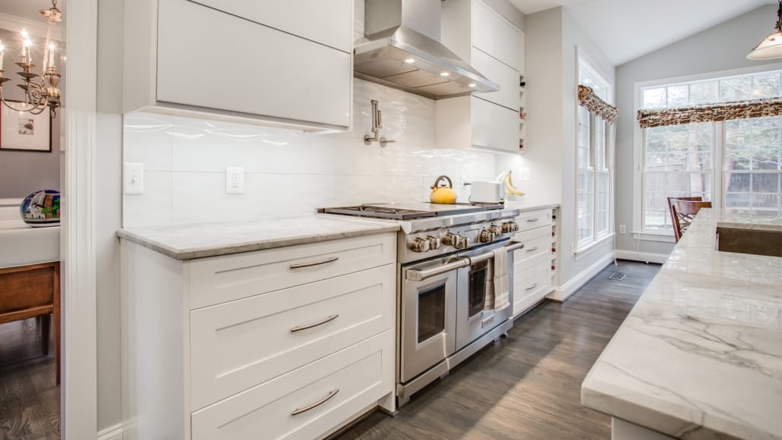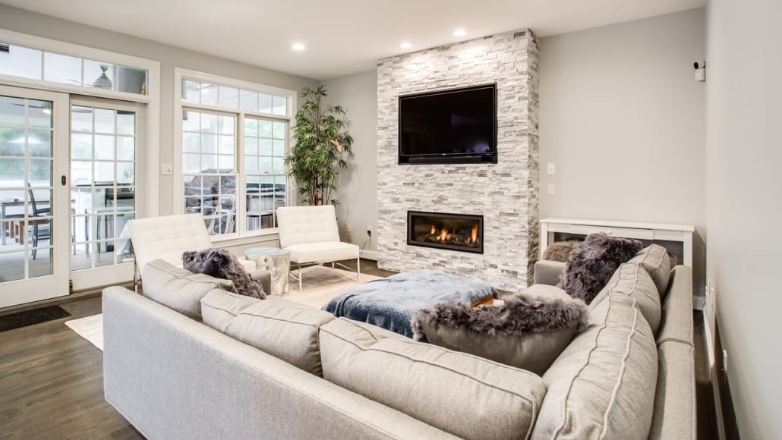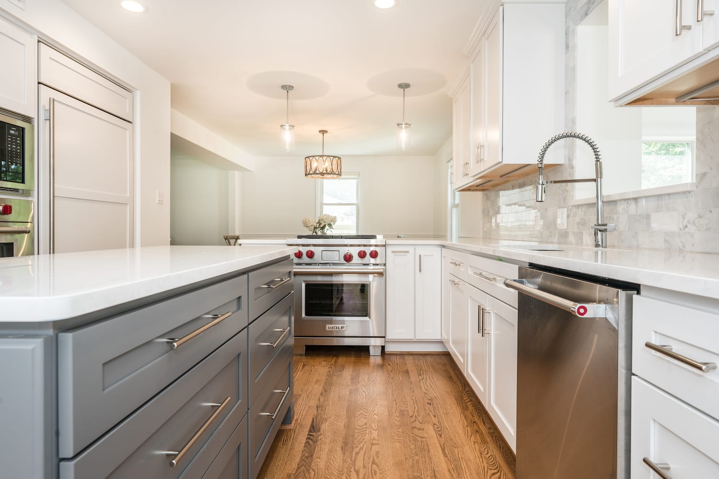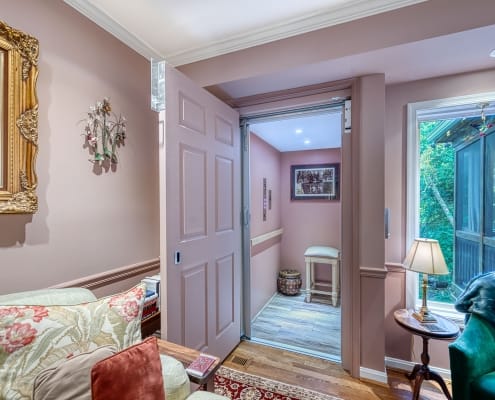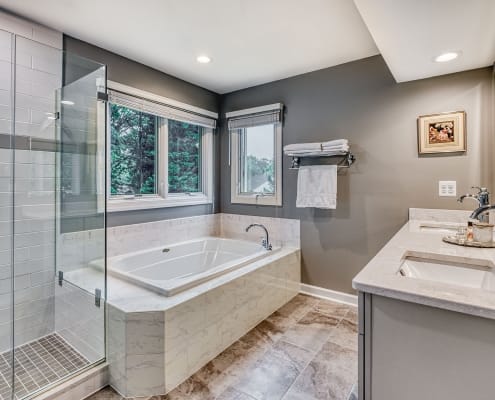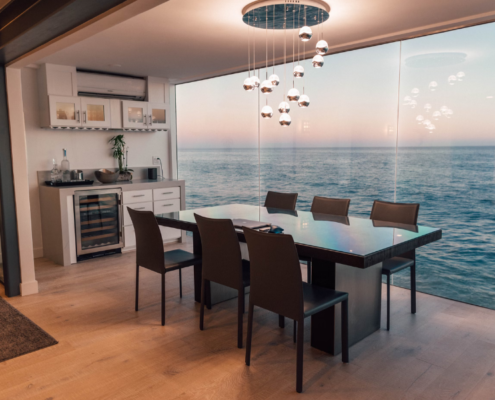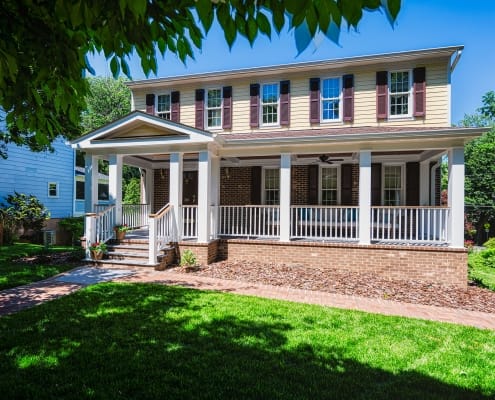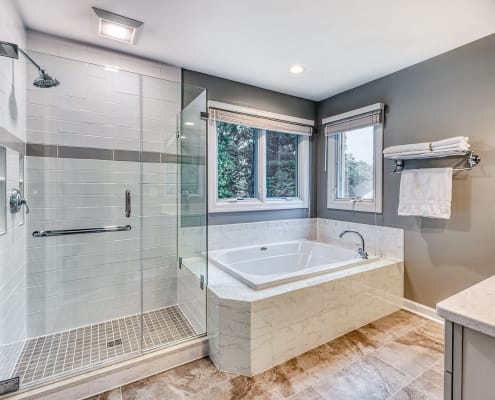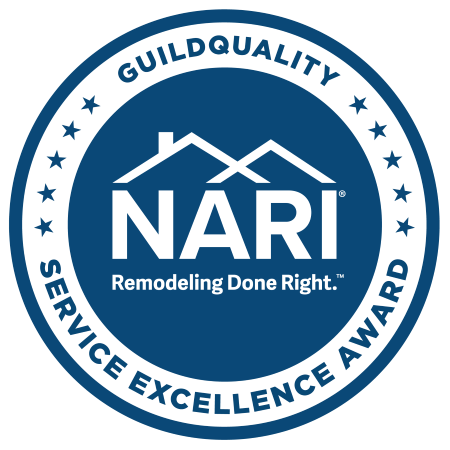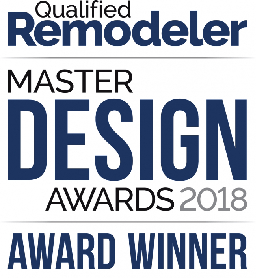Dory Clemens – Design Consultant
The Project
This is a kitchen renovation that also includes a new linear gas fireplace with a stack stone wall. The clients have several issues with the existing configuration. The two peninsulas create an awkward bottleneck when they entertain. Overflow guests would end up in the adjoining breakfast and family rooms, as well as the kitchen. Because the work triangle is so spread out, guests become an obstacle when the host is traveling from stove to sink. Hot pots and pans make it a dangerous situation as well. Even though the area could be described as an open floor plan, when the homeowner is at the stove, they are completely cut off from guests in the family room. They are looking for a truly open floor plan where guests and cooks in the kitchen can mingle freely and safely.
Kitchen – Before
Kitchen – Before
Living Room – Before
The Vision
The home is a craftsman style in a traditional neighborhood. Over the course of the 15 years they’ve lived there, the homeowners have developed a love of modern design. Knowing that a complete break from the traditional style would be out of place with both the rest of the house and the neighborhood, the clients are looking to blend the two styles to work with what they have, while showcasing some of the modern design elements they’ve come to love.
The transitional design includes classic shaker style cabinets paired with a couple of back-painted glass, slab-front wall cabinets, back-painted glass backsplash, and a waterfall edge of the island countertop.
The Challenge
Some of the design elements that made the project so successful in the end presented challenges during design and construction. The upper back-painted cabinets are equipped with Servo motors to open and close automatically with just a light touch. Because they are bifold doors that come within a few inches of the ceiling, it was necessary to calibrate a setting that allowed maximum access without bumping the ceiling. Specific power requirements also had to be determined and met.
The clients chose a one-of-a-kind quartzite countertop. This natural stone typically has a high level of veining and variation that make it incredible beautiful and unique. No two slabs are exactly the same. It can also be fragile before being installed. One of the slabs the client selected split during the fabrication process. A new slab had to be selected.
The Plan
The new plan includes major reconfiguring of space with the two peninsulas being replaced with an L-shaped island, a long wall being cut back significantly, and all appliances being relocated.
Kitchen – After
Kitchen – After
Living Room – After
The Results
The result is a beautiful, functional kitchen and entertaining space that the clients and their guests love spending time in. The counter top challenge and a few cabinets arriving damaged and having to be remade did add a few weeks to the schedule, but it remained within budget and the clients are thrilled.
The Products
The client chose a pair of Kohler Karbon Articulating kitchen sink faucets to go on either side of the Kohler Stages 45” undermount stainless steel sink. Alaska Gray stack stone ledger panels from MSI make the fireplace surround a showpiece of the space. The backsplash tiles are Glazzio Winter Chateau.
Let Dory help with your next remodeling project.
At Foster Remodeling Solutions Inc., we’ve been remodeling homes in Northern Virginia for 35 years. We specialize in kitchen remodeling, bathroom remodeling, home additions and more! Our longevity in this industry is a direct result of our process and practices to ensure customer satisfaction. Remodeling is a collaborative experience and we’ve been building relationships with our clients that last. Contact a member of our award-winning team to discuss your options and get started!

