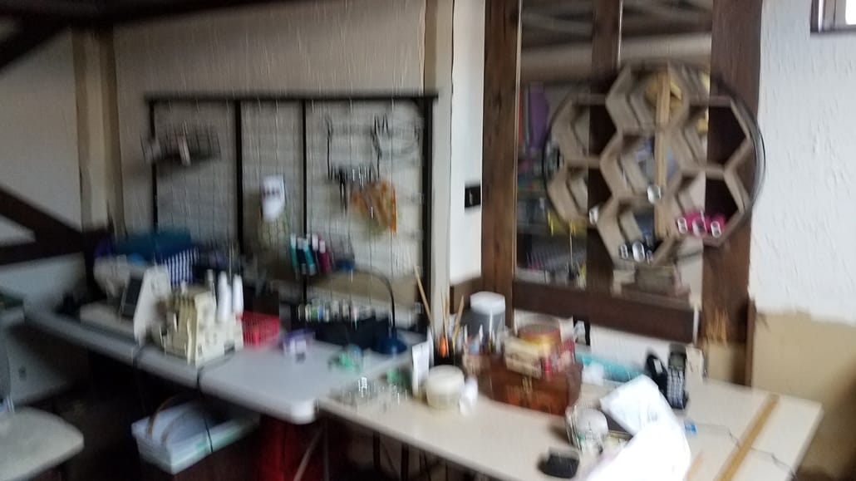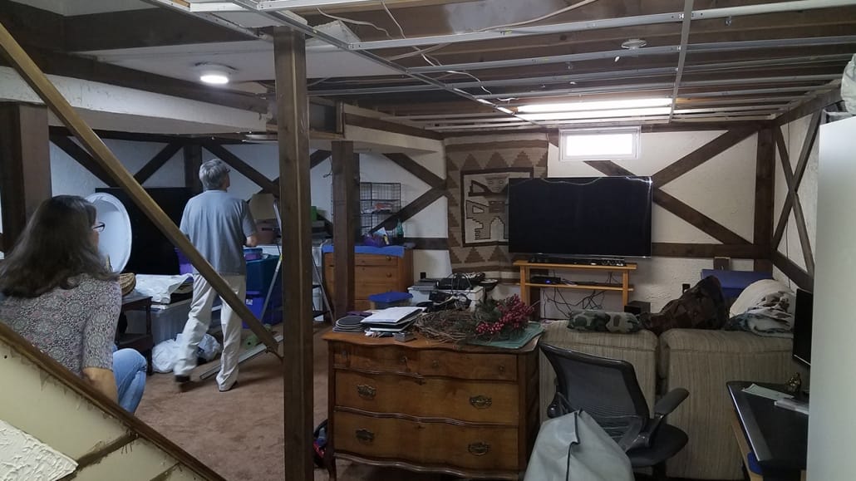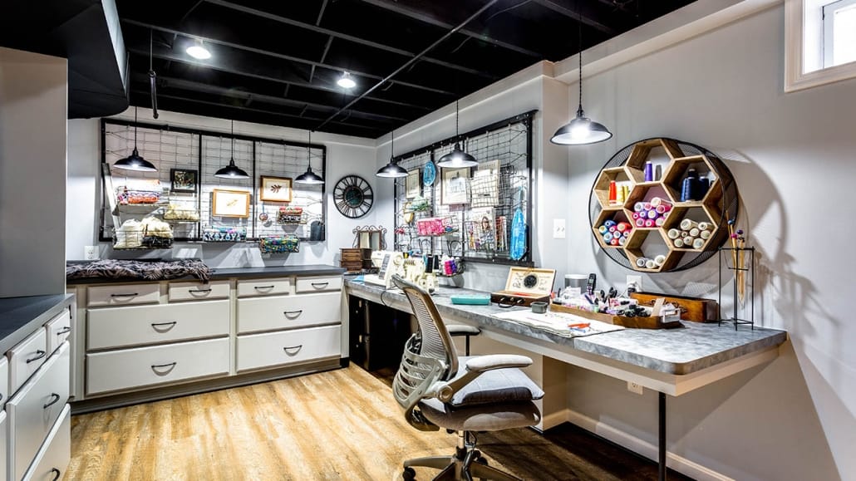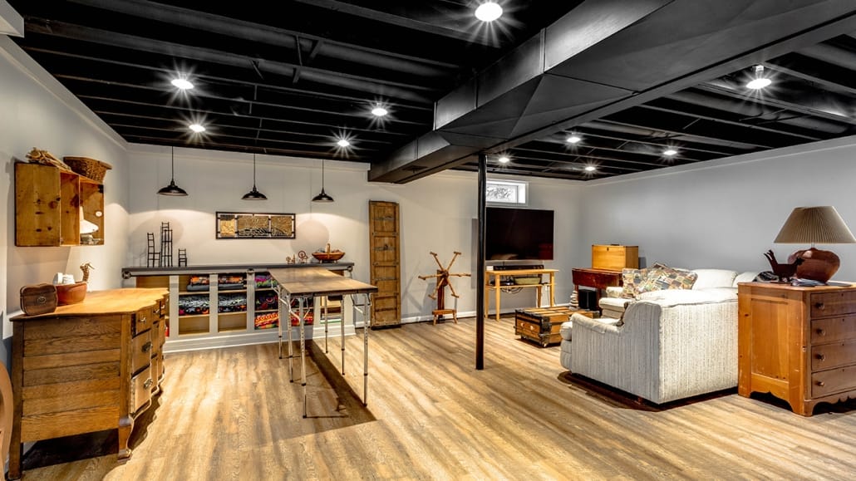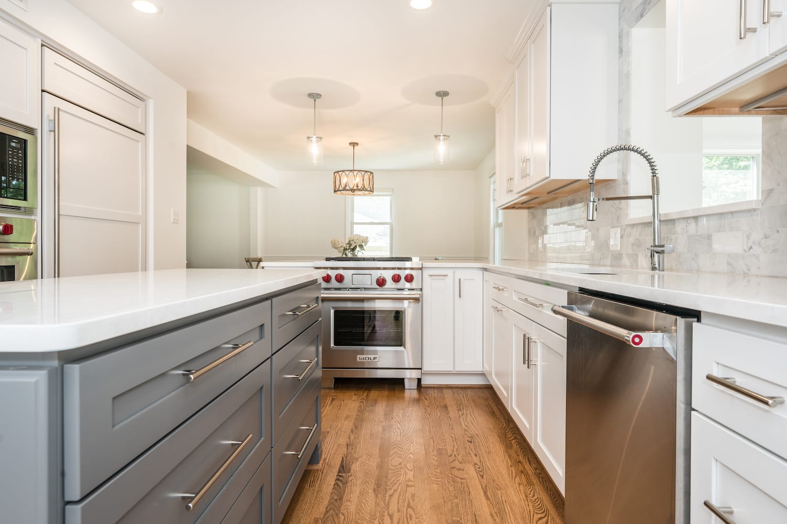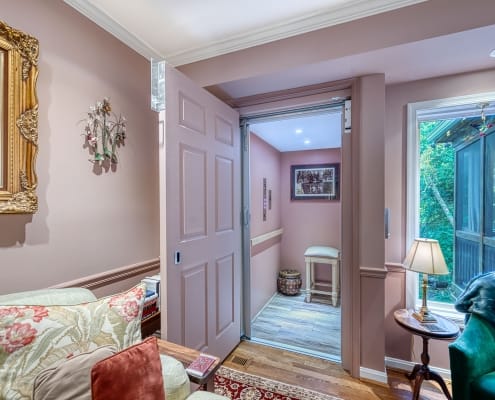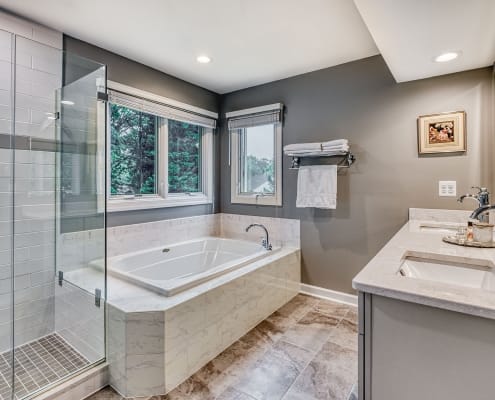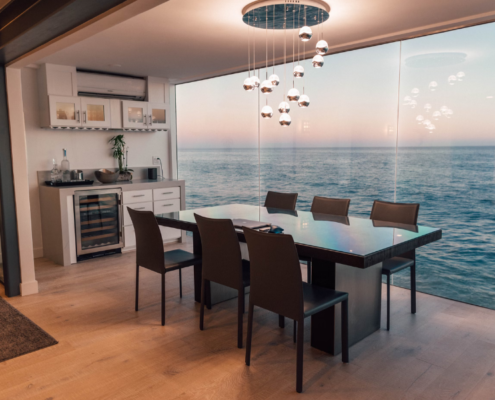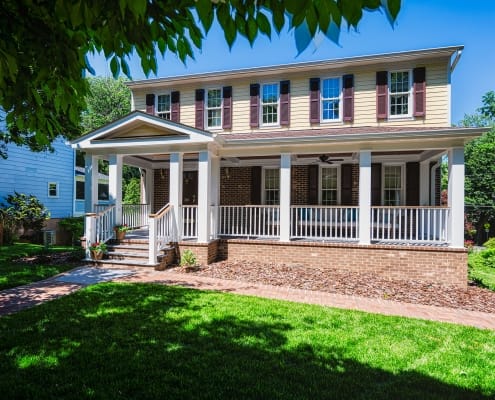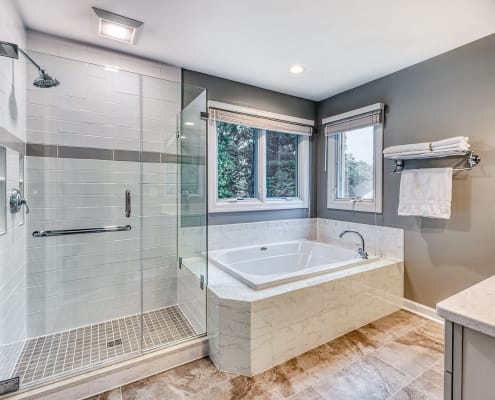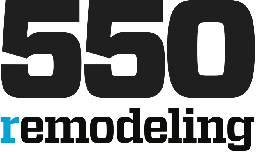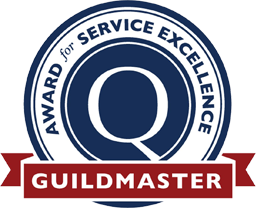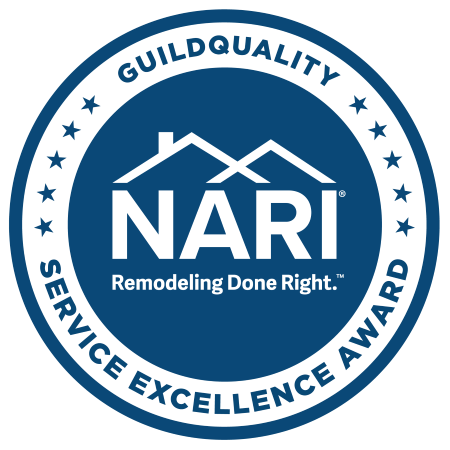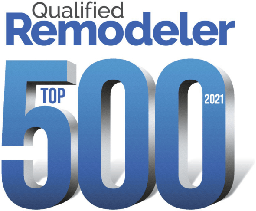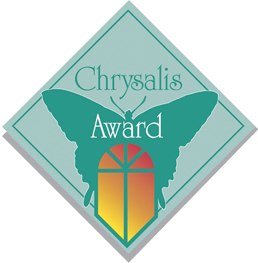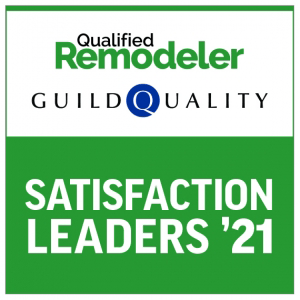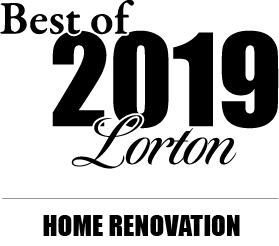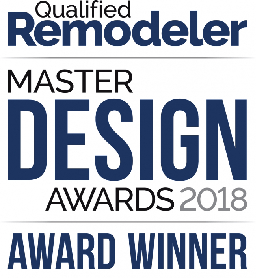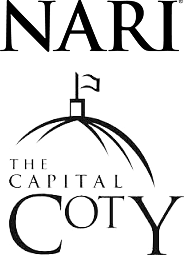Dory Clemens – Design Consultant
The Project
This project is a basement renovation that incorporates family room space with an artist’s studio. The creative homeowners were looking for an industrial style space with the exposed structural and mechanical elements that have become so popular in office and restaurant environments. The current space is dark and uninspiring, with dropped acoustic tile ceilings, the space feels cave-like. The fiber-artist homeowner wants a space that will inspire creativity and be comfortable to work in for extended periods of time.
Basement Workspace – Before
Family Room Space – Before
The Vision
The vision for the space is a generous workshop with zones to perform each task in the client’s artistic process. The low ceilings will be turned into a design feature by leaving them exposed and painting them black. The clients need for a multifunctional table for cutting fabric is not something that can be met by a piece of furniture. A custom table that can be configured for different tasks will be designed into the project.
The Challenge
The worktable had to extend to over 7’ long, but also that tuck neatly out of the way when not in use. This one-of-a-kind solution incorporates sliding barn-style cabinet doors over a built-in credenza. Through a series of fold-down legs and metal fasteners, it can be a single 2×2.5’ table, or double or triple in size by joining the barn doors front to back or side to side. Designing such a multi-functional piece was a tall order.
The Plan
The plan is to incorporate stock cabinetry and off-the-shelf components to create a unique space. A 9 1/2’ long workstation is anchored to the wall on two sides and supported by ½” black galvanized plumbing pipes bolted into the floor through plumbing flanges. The workstation transitions to counter height built-in cabinetry on the two adjoining sides. Luxury vinyl plank flooring in the efficient U-shaped space is an ideal surface for the client roll from task to task and get necessary supplies, all without standing up or breaking the rhythm of her workflow.
Basement Workspace – After
Family Room Space – After
The Results
The result is an inspiring space that the client loves spending time in. She’s logged many 15 hour days in her studio since the project wrapped up, but the inviting décor and effortless functionality of the space make the time fly by.
The Products
Waypoint stock cabinetry was used in the project. It was the base for the custom worktable. The flooring is Happy Feet Indian Summer luxury vinyl plank. Wilsonart laminate countertops in Carbon Mesh compliment the industrial style of the space perfectly. Table fastening components came from the local hardware store.
Dory has many creative solutions for any project. Give us a call for a free consultation! 703.550.1371
At Foster Remodeling Solutions Inc., we’ve been remodeling homes in Northern Virginia for 35 years. We specialize in kitchen remodeling, bathroom remodeling, home additions and more! You’ll get inspired when you visit our 3,500 square foot showroom in Lorton, VA. We have thousands of the latest top-of-the-line products for your home. Contact a member of our award-winning team to discuss your options and get started!

