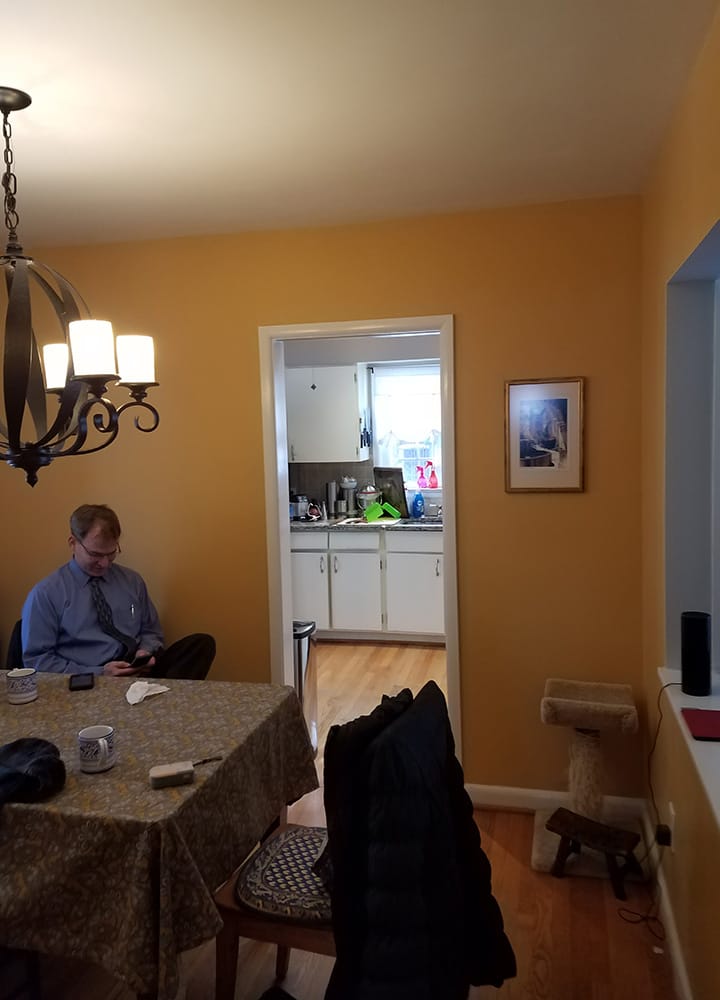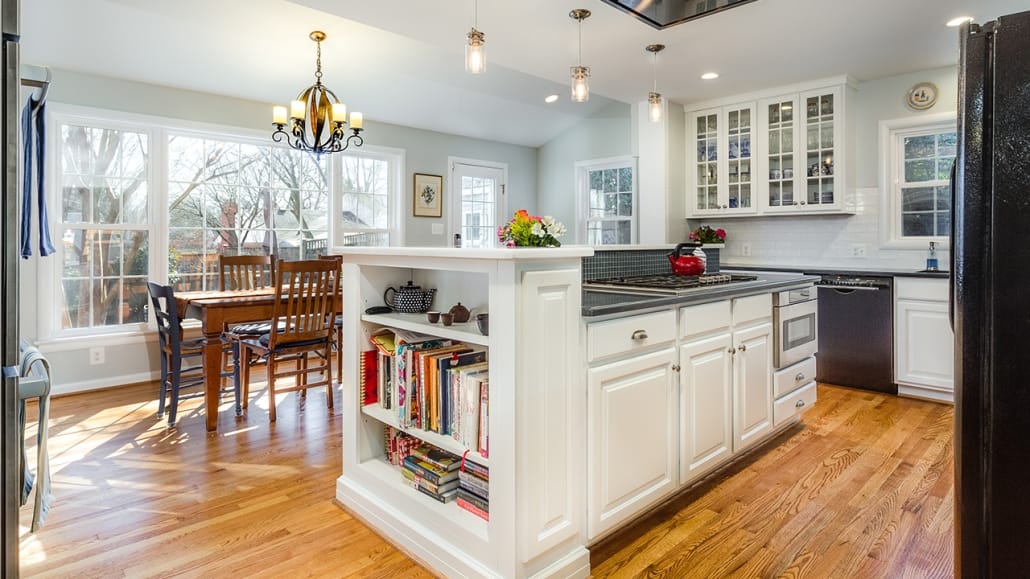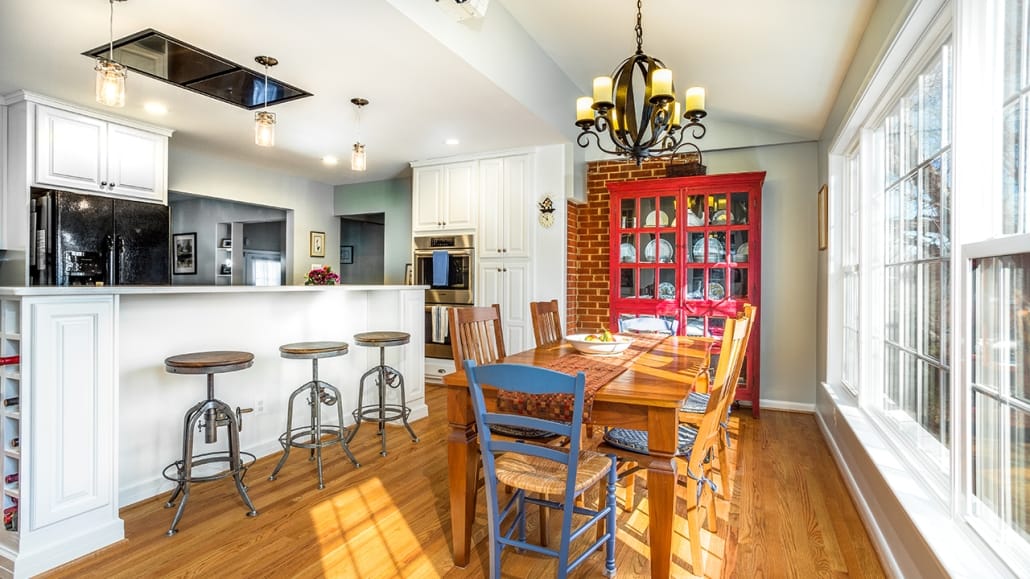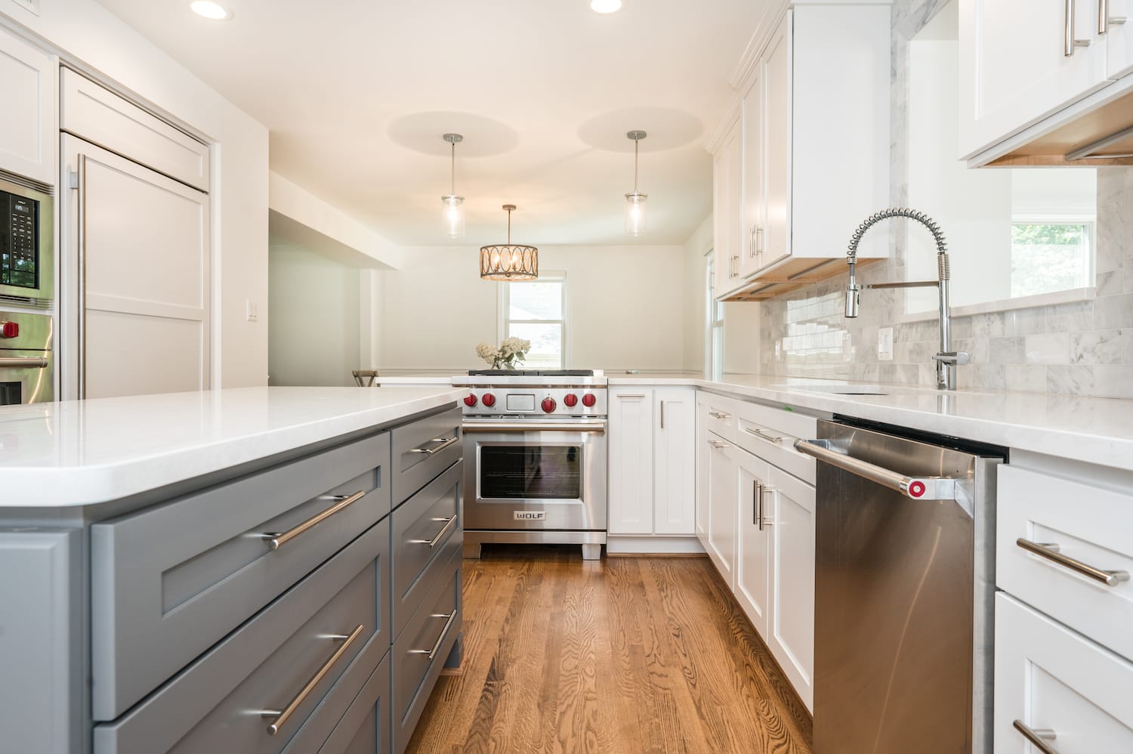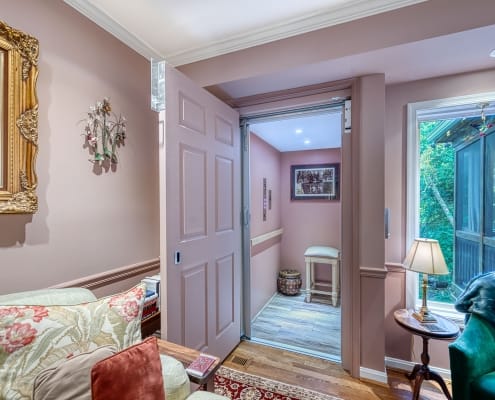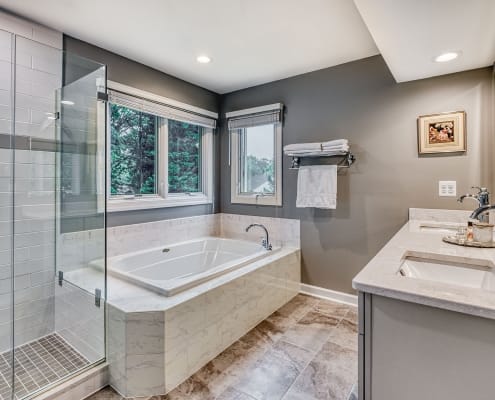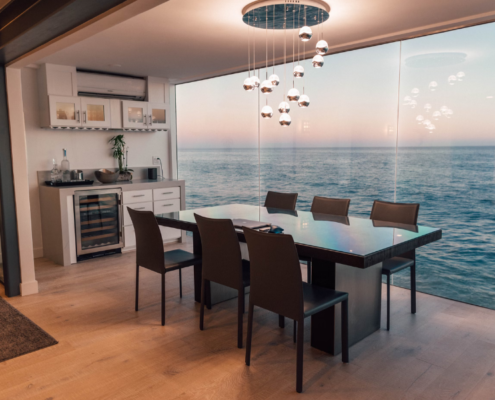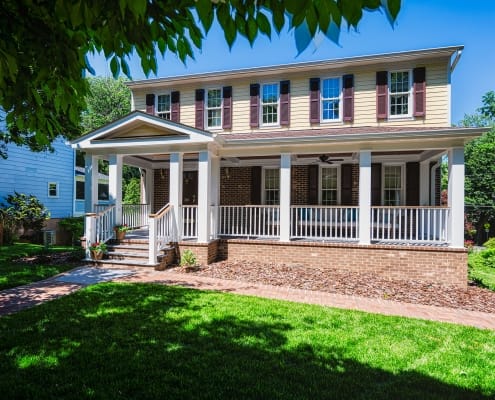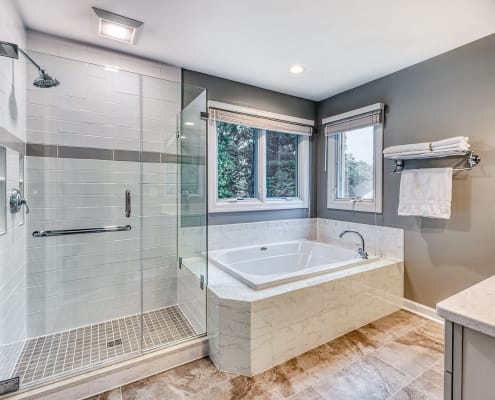Dory Clemens – Design Consultant
The Project
This project is an addition with interior remodeling to turn a small kitchen, dining room, and adjacent 3-season porch that is seldom used, into one large cooking, dining and entertaining space. The 1950’s ranch house is dated and doesn’t function the way a 21st century family with a young daughter needs it to.
Dining room to small kitchen – Before
Back porch – Before
The Vision
The clients first thought about taking down the non-bearing wall separating the kitchen and dining room only and taking advantage of the existing openings for 2 sliding-glass doors to the 3-season room. In other words, make no significant changes to the existing structural components. In exploring this design initially, the clients quickly realized the limitations to creating the large, inclusive space they were after. We decided to take out a 15’ span of exterior brick and block wall to create a single, multi-functional space.
The Challenge
We were able to reuse the existing slab for the 3-season room with some underpinning for reinforcement. However, the sleepers installed to level the floor, and limitations to the roof height made it impossible to meet code requirements with traditional insulation. The floors, walls, and ceiling of the addition were insulated with spray foam. Because of the brick and block wall, it was also not possible to tie the heating and cooling of the new space into the existing HVAC system. A mini-split system heats and cools the new space
The Plan
The plan involved changing the layout dramatically. Aside from the sink, all kitchen appliances were relocated, and the electric panel was replaced to power the new appliances to current code requirements. The view to the backyard was emphasized with a wall of windows. A tiled area and built-in bench allow a corner of the new space to function as a mudroom.
Large, open kitchen – After
Kitchen – After
The Results
The clients love the new space and can spend time together, preparing meals, doing homework, and just enjoying time with family and friends. It came in on budget and construction wrapped up 2 weeks early.
The Products
The cabinets and bench are Waypoint, with Cambria Daron on the work surfaces and Swanbridge on the bar top. The backsplash is Daltile Artigano, Italian Alps with an accent on the island using Conestoga’s Lunada Baytile, Sherborn Gray. The wall color is Sherman Williams Silverpoint.
Let Dory help with your next remodeling project.
At Foster Remodeling Solutions Inc., we’ve been remodeling homes in Northern Virginia for 35 years. We specialize in kitchen remodeling, bathroom remodeling, home additions and more! Our longevity in this industry is a direct result of our process and practices to ensure customer satisfaction. Remodeling is a collaborative experience and we’ve been building relationships with our clients that last. Contact a member of our award-winning team to discuss your options and get started!

