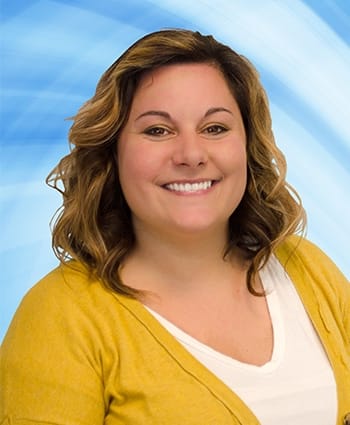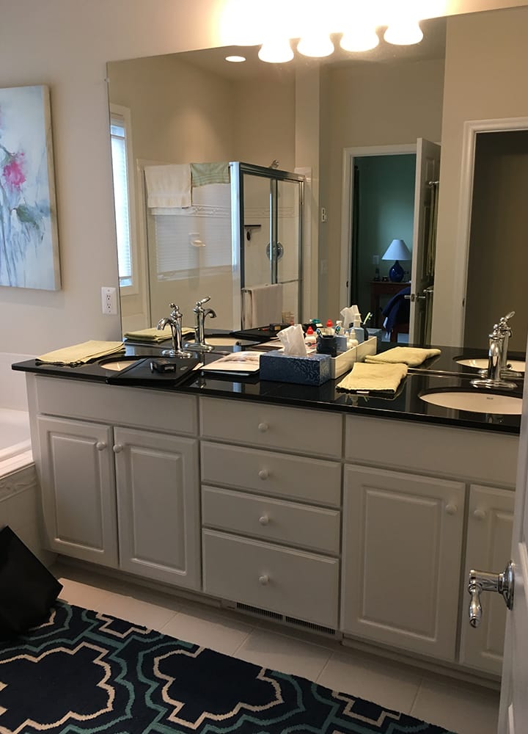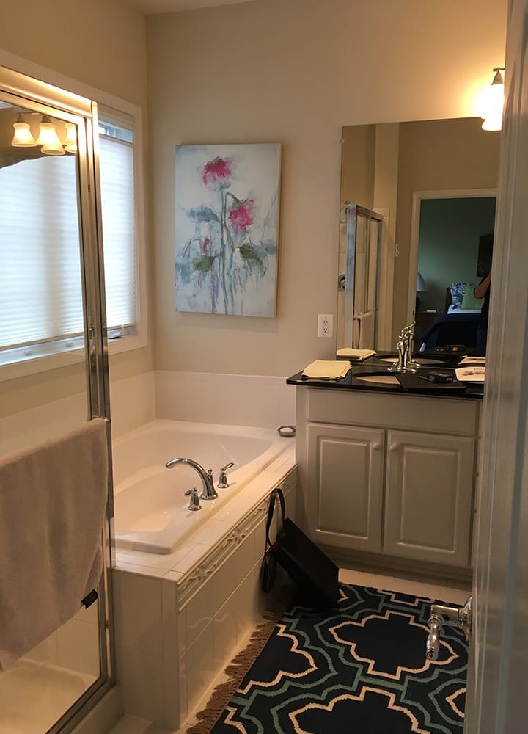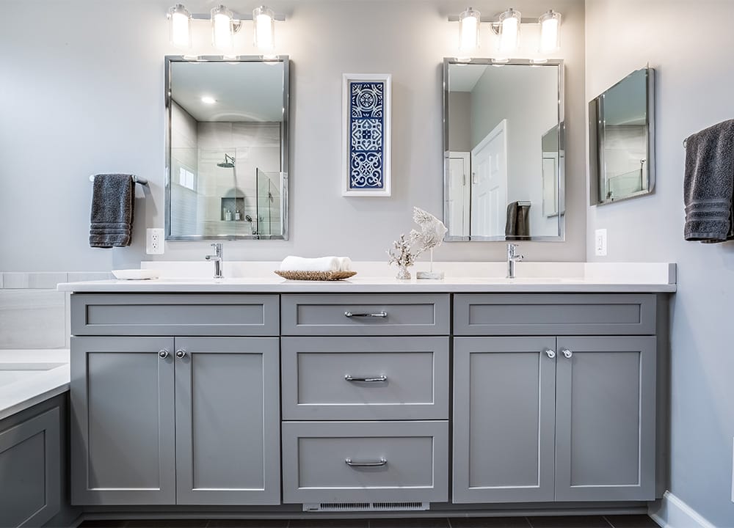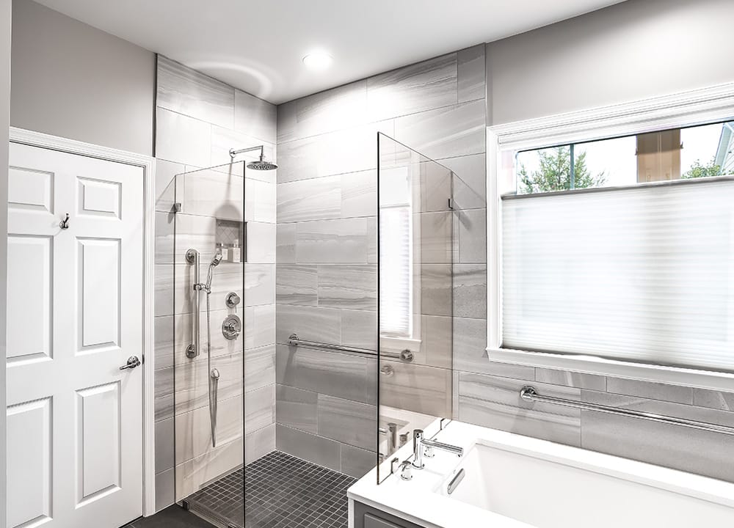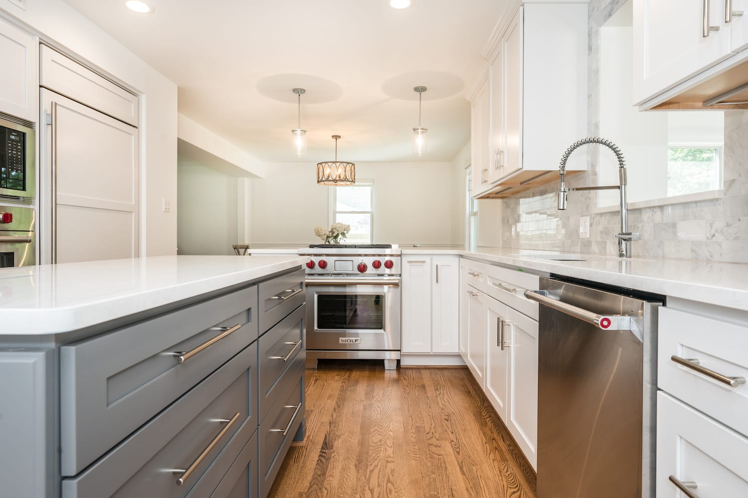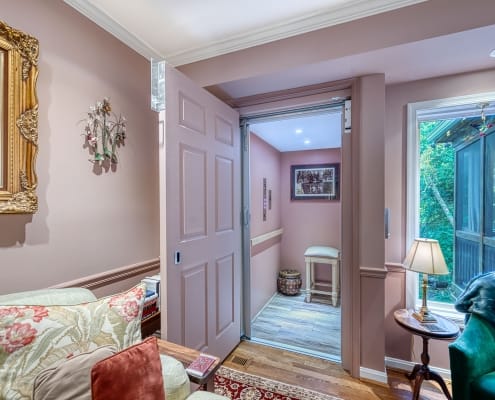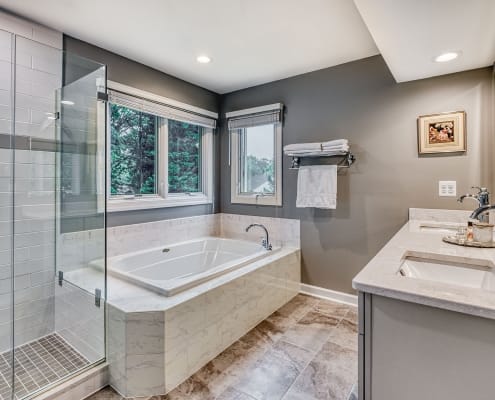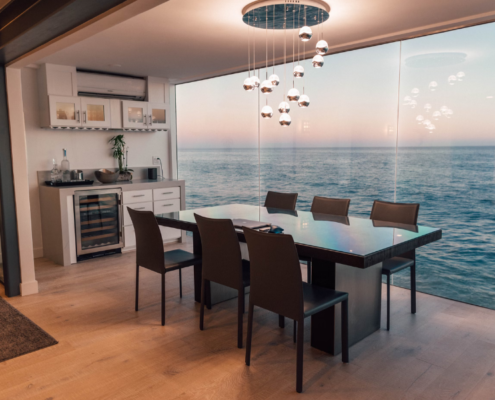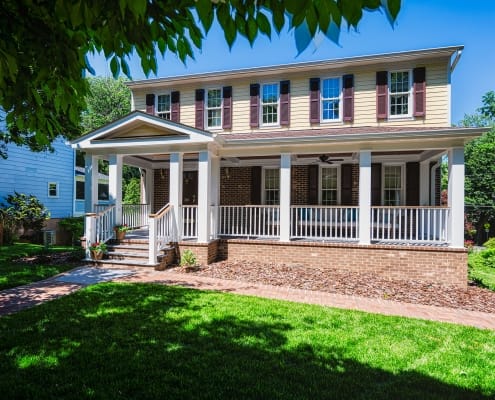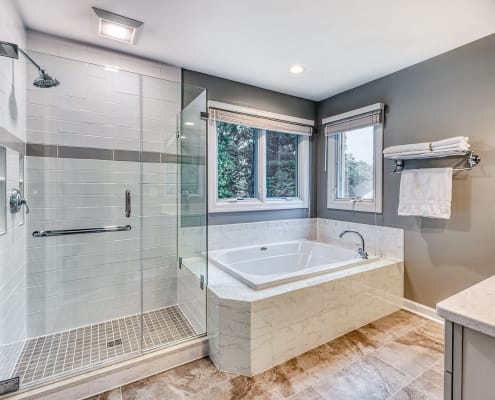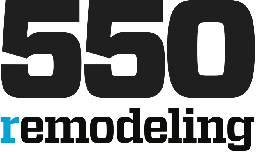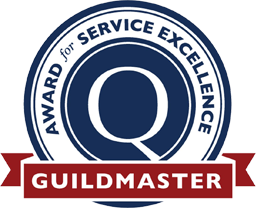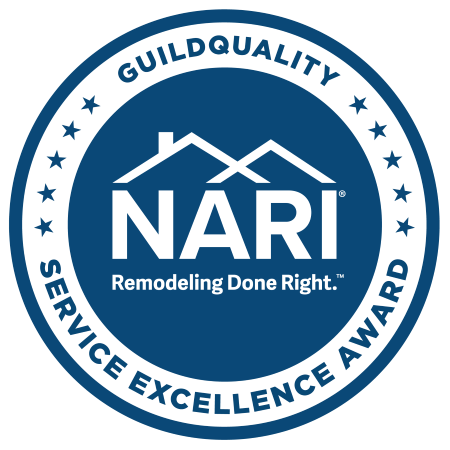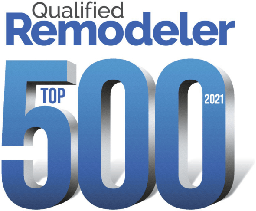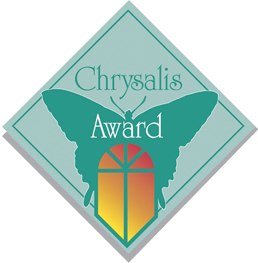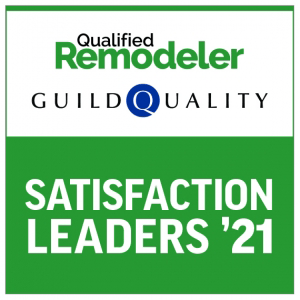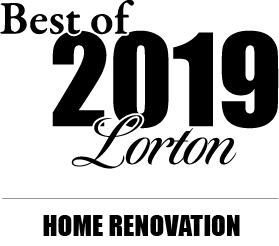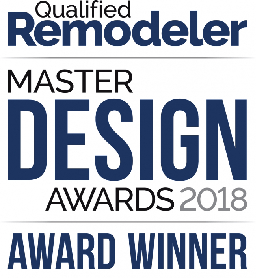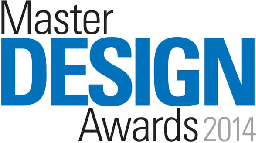Kayla Shoff – Design Consultant
The Project
This is a primary bathroom ensuite project. The clients plan to live in their home for along time so they wanted to make the bathroom more ADA compliant and easier for them to manage as they get older. The also really wanted to upgrade the aesthetic to make it look more updated. Updating a primary bathroom in this way will really increase the value of their home and make it more desirable to the next residents of the home.
Primary Bath – Before
Primary Bath – Before
The Vision
The client expressed an interest in more modern style, so I used more contemporary fixtures with an undermount tub that allowed us to relocate the faucet to more appropriate location. They wanted to consider Aging-in-Place and the tub spout was at the entry of the tub. We needed to find a better place for this so they didn’t bump their leg on it every time they got in. They also wanted to make the shower larger for possible wheel chair access if needed later on. A zero threshold entry for wheel chair/ easier access was needed.
The Challenge
Creating a zero-threshold shower on a concrete slab, we did need to make a few adjustments on-site to ensure proper drainage with the linear drain
The floor was out of level so we had to build everything up with thin set since it was on a concrete slab
The Plan
We removed a non-load bearing wall that was simply there to house the switches for the bathroom so that we could make the shower slightly deeper. We installed a new tub deck to allow for faucet relocation. With the undermount tub we were also able to make the shower slightly wider
Bathroom – After
Bathroom – After
The Results
The clients love their larger zero threshold shower with wheelchair accessibility. We used a fixed glass panel as opposed to a hinged shower door or sliding door for ease of use. The tub faucet was relocated so that it wasn’t in the way of getting in and out of the tub but close enough for ease of use turning on and off. Aesthetic upgrades made the space have a more modern feel which the client loves! My favorite part is the shower system: we did a rain shower head horizontal with the floor to help keep water in the space better due to no hinged or sliding door. We did a handheld shower that is actually mounted on a grab bar, so it is multifunctional and a diverter trim that allows you to use one of the two features or both at the same time; all styled to match the modern look of the rest of the space.
The Products
- Waypoint Shaker cabinetry in Painted Stone
- Cambria Newport for countertop, tub deck, and waterfall edge in shower
- Kohler Underscore soaking tub with undermount installation
- Moen Align plumbing fixtures in shower and at vanity area
- Slide bar that also doubled as a grab bar with handheld shower from Delta
- Fixed glass shower panel
- A mixture of MSI and Conestoga tile throughout
- Jeffrey Alexander’s Bremen hardware on vanity cabinet
Kayla can help get you the luxury bathroom you have always wanted! Make an appointment today!
At Foster Remodeling Solutions Inc., we’ve been remodeling homes in Northern Virginia for 35 years. We specialize in kitchen remodeling, bathroom remodeling, home additions and more! You’ll get inspired when you visit our 3,500 square foot showroom in Lorton, VA. We have thousands of the latest top-of-the-line products for your home. Contact a member of our award-winning team to discuss your options and get started!
