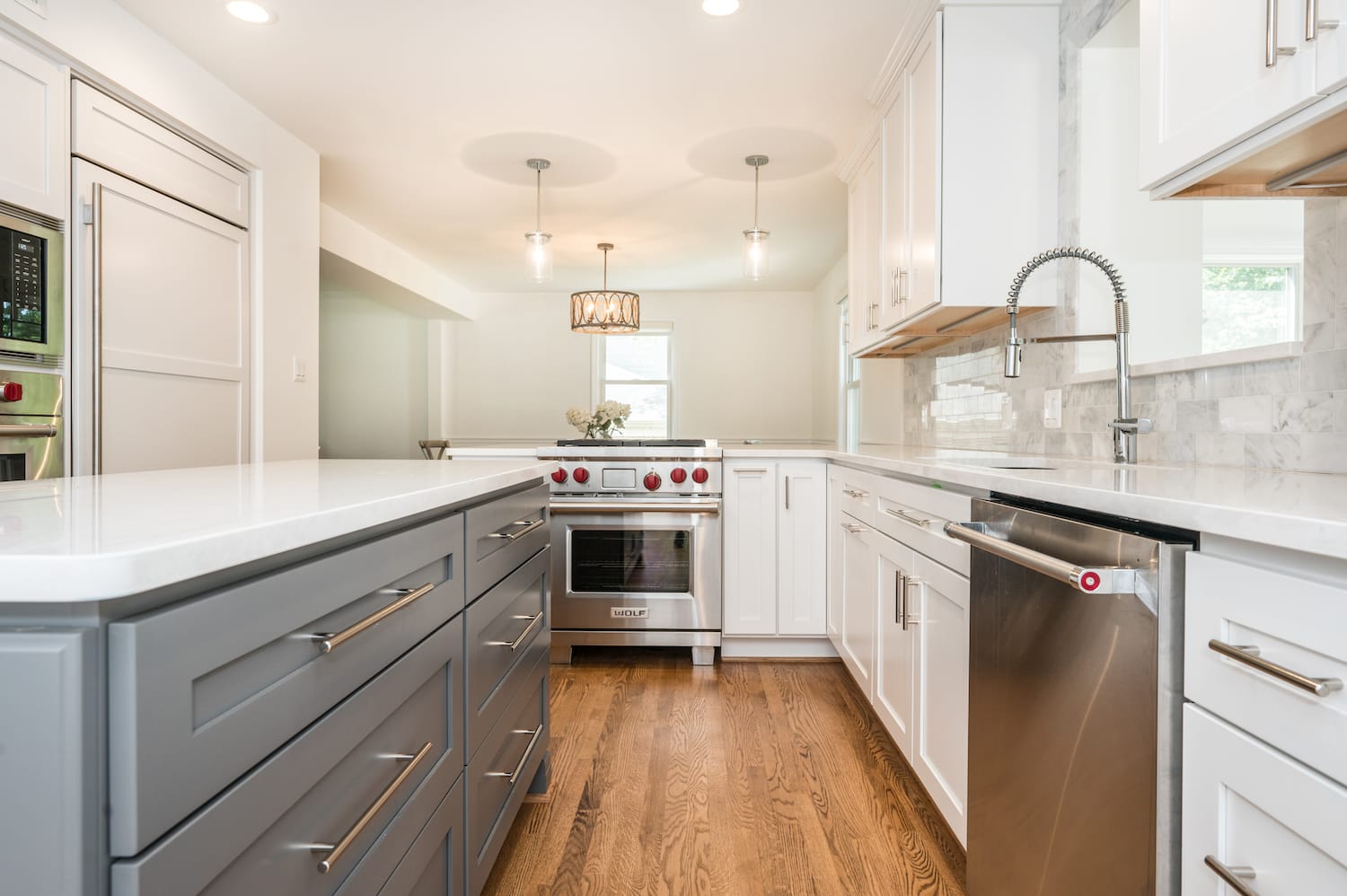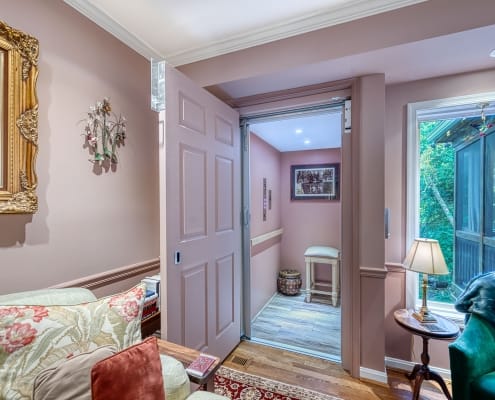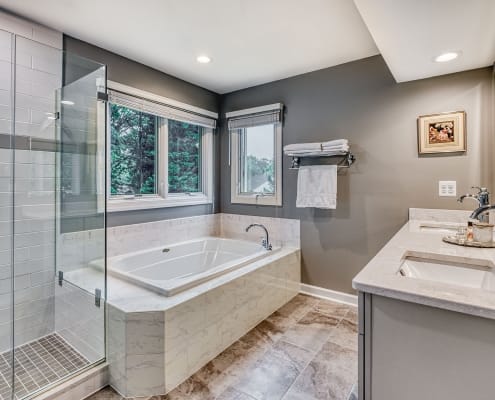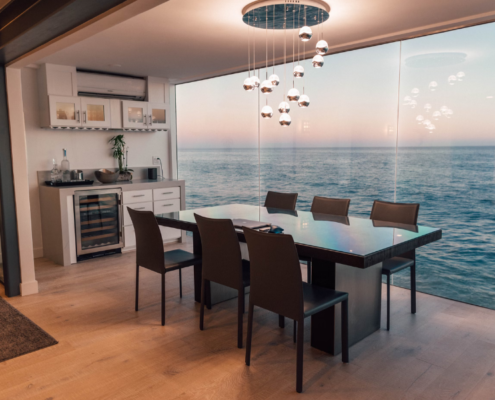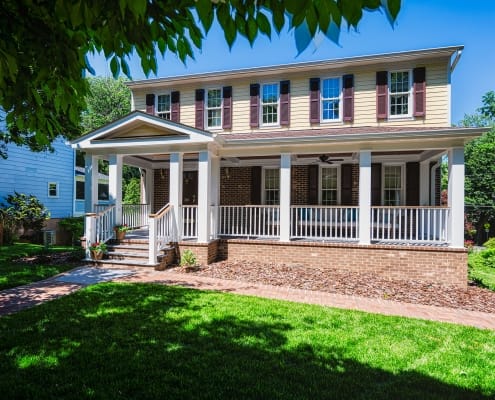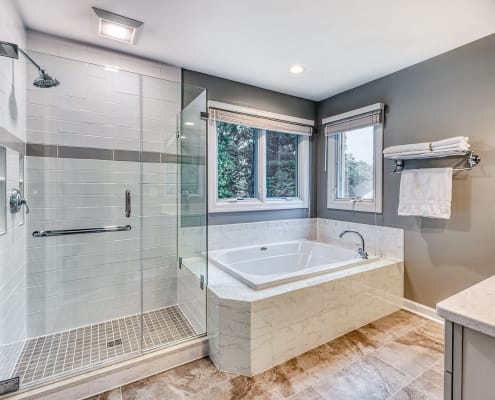Top Reasons to Remodel your Kitchen
The National Kitchen & Bath Association offers advice on when and why to update.
Many homeowners think their kitchen is outdated from the looks of their worn cabinets, dated appliances and crackled countertop. What they may not realize is that there are many other reasons, more important than cosmetic, why a kitchen needs to be remodeled.
The National Kitchen & Bath Association (NKBA) offers the following tips to help homeowners evaluate the current condition of their kitchen and decide if the time is right for a remodel.
Adequate space: Are you satisfied with the amount of counter space, cabinet space and floor space in your kitchen? The position of your refrigerator or shape of your counter may be taking away useful workspace. According to the NKBA Kitchen and Bath Planning Guidelines, when replacing a countertop or changing the shape of your kitchen, keep in mind that a total of 158″ of countertop frontage, 24″ deep with at least 15″ of clearance above, is needed to accommodate all uses, including landing area, preparation/work area and storage.
Traffic flow: If there’s more than one cook in your household, you may want to consider making more room around the main workspace. If you enjoy entertaining, you may want an open plan kitchen that allows for more social interaction between the kitchen and other rooms. According to the NKBA Kitchen Planning Guidelines, the width of a walkway should be at least 36″ and the width of a work aisle should be at least 42″ for one cook and at least 48″ for multiple cooks.
If you would like to talk about ideas for remodeling or renovating your home in Fairfax, Mclean, Springfield, Woodbridge, Alexandria, Arlington, and Falls Church VA, reach out to us at Foster Remodeling. Call now for a free consultation!
READ MORE…
article from National Kitchen and Bath Association
It’s Remodeling Season. Vet Your Candidates Carefully
It’s Remodeling Season. Vet Your Candidates Carefully!
You’ve been dreaming of that new kitchen makeover, bathroom renovation, or addition for years, and now you’re ready to make it a reality. Selecting the right home remodeling company can be the difference between realizing your dream and ending up in a living nightmare. At first glance, all the candidates may look very similar and tell you what you want to hear. But what happens when you start asking the tough questions. The strong contenders won’t shy away, sweat under the spotlight, or try to redirect your attention to one of their talking points. They’ll welcome the scrutiny and answer your questions directly and thoroughly. Once properly vetted, only the strong will remain, the ones worthy of your vote and your hard earned investment dollars. Here are some key issues to raise as you evaluate the nominees.
What Kind of Track Record Do They Have?
How long have they been in business? What kind of references can they provide? Is it an extensive list where you can call and speak to whoever you want? Or do they just present a list of rather anonymous testimonials? “Steve in McLean, Mary in Alexandria… etc”. When you ask for references does it take days or weeks for them to get back to you? These are signs that they may have a hard time pleasing customers consistently or have something to hide.
Does their Rhetoric Pass Your Fact Check?
Don’t just take their word for it. Do your own investigating and independently verify their claims to be true. Reliable 3rd party sources, such as www.guildquality.com, the nation’s leader in customer satisfaction surveying for the building industry, provide hard data on how companies measure up, as well as reviews from previous clients. Consumer Checkbook is another vetting source. They provide not-for-profit ratings of local service companies. Angie’s List, Yelp and Google are also useful tools. Check them all. Some companies may have a few glowing reviews on one sight and a few scathing digs on another. Opinions vary, but listen for common themes. The reliable metric is a combination of quantity and quality.
Do They Have a Plan?
A renovation is a complex project that requires detailed preplanning and skillful execution. The more through and detailed the plan, the smoother the execution will go. That being said, unforeseen circumstances will occasionally arise. For the unprepared, a minor setback, such as a part damaged in shipping or a weather emergency, could create a bottleneck that delays the overall project. A reliable firm will have a comprehensive plan with built-in contingencies to stay on track.
Do they Have their House in Order?
Do the companies you are considering have a “bricks and mortar” office or showroom you can visit, or do they operate out of a truck with a website and 800-number. Be sure to get a copy of their business license and current certificate of insurance. What does their contract look like. Is it a professional document that is detailed yet easy for a layperson to understand, or is it a cryptic legalese that only a lawyer can decipher. Or worse, is it simplistic and vague. The home improvement industry has suffered many a black eye from shady contractors who disappear after a deposit has been given, or even worse, mid-project. If they do finish your project on time and on budget, what does their warranty cover. Remember, a warranty is only as good as the company providing it. If they go out of business, any warranty they’ve provided goes with them. Make sure the company’s foundation is as stable and secure as the one you’d have them pour for you.
Would You Trust Them to Hold Your Baby?
When you renovate your home, you are essentially inviting a stranger, or group of strangers into your house to tear it apart and put it back together again. Who are these people? How do you know you can trust them? A smart home owner will make sure everyone involved is properly trained, licensed, insured, drug tested and background checked. Taking these extra steps will result not only in peace of mind for the safety of your home and family, but also for the quality of the work being performed. If a problem should arise, those who go through the proper channels have recourse not available to those who gambled on a lower price, faster finish time, or some other carrot dangled to entice an easy victory.
When it comes to improving your home, vetting the candidates is a critical step. After all, once your vote has been cast, you’ll be living with the results for years to come. Choose carefully!
If you would like to talk about ideas for remodeling or renovating your home in Fairfax, Mclean, Springfield, Woodbridge, Alexandria, Arlington, and Falls Church VA, reach out to us at Foster Remodeling. Call now for a free consultation!
written by: Dory Clemens, Design Consultant – Foster Remodeling Solutions, Inc.
Best Uses for Granite In Your Home
When you hear the word granite, you typically think of your kitchen counter or the type of kitchen counter that you wished you had. There are definite benefits to having granite in your kitchen, but there are also other ways to incorporate it throughout your home.
Kitchen
A perfect choice for your contemporary or traditional kitchen, granite is often a go-to choice for countertops. Plus, the versatility in color choices can match most color schemes – making it easy to match the rest of your kitchen. Granite is also relatively low maintenance and naturally resists scratches, stains and heats – so it’s the obvious choice for you kitchen. Whether your entire counter top is made of granite or you add a splash of granite as a functioning kitchen island, it’s definitely a solid choice when designing or renovating your kitchen.
Bathroom
What better way to transform your primary bathroom than with the addition of granite, it will instantly change the feel and appeal of the bathroom. Granite is a practical choice for bathrooms as it is resistant to bacteria and germ growth, which makes for easy cleaning.
Laundry Room
You’ve been trying to update your mudroom into a functioning laundry room and now is finally the time! Granite is a great material to consider for your laundry room counter-tops for many reasons. It can be your folding station or if you use your laundry room as your backup crafting station – the versatility of granite makes it easy to do projects with minimal clean up and maintenance. So whether you spend hours folding laundry or crafting up your latest scrapbook, granite is your go-to counter top.
Fireplace
Cuddle up on a chilly winter day around your fireplace. A fireplace that is framed with granite can become the focal point of your living room or family room. Granite is extremely heat resistant, so it’s a reliable material to frame your fireplace. Your friends and family will compliment your addition.
Outdoor Area
Whether you have an outdoor living room or a kitchen, granite makes a great option for your outdoor oasis. Why have standalone grills when you can create an outdoor kitchen with a built in grill and counter space? Your place will be the go-to destination for all summer events and BBQs! Granite is a great option for your counter tops and because of its versatility, it requires minimal maintenance.
So as you consider your home renovations, think about how granite can fit into your design plans. And for more help bring your design dreams to life, contact us for more information.
If you would like to talk about ideas for remodeling or renovating your home in Fairfax, Mclean, Springfield, Woodbridge, Alexandria, Arlington, and Falls Church VA, reach out to us at Foster Remodeling. Call now for a free consultation!
Mudroom Renovations that Transform Your Space
Mudrooms can be quite convenient, especially during wet weather when people enter the house to take off their boots. However, it’s likely your original vision for the mudroom, usually located off the garage or front/side door, has stood the test of time. Now, you may see more of a jumbled mess of coats, boots, backpacks and other miscellaneous items that just don’t seem to have a home. Here are some unique ways to transform your mudroom in an effort to add storage and keep it clean.
Roomy Storage Options
Even if you have a shoe rack or bins for shoes, chances are they don’t hold enough. Plus, it can be hard to find matching pairs when things are in a jumble. Instead, add large enough storage cubbies along the wall to fit two pairs of shoes together, and don’t be afraid to hang cabinetry higher up for larger items. Real Simple says door-free cabinets provide the perfect nook for bulky ski boots, while color-coded bins hide and unite by category awkwardly-shaped contents, such as flip-flops, sunscreen, and bug spray that you don’t need all year round. Shelves, while they may seem like an open-concept idea, actually encourage messes, as there’s no structure to them. You can still keep the shelving, but place brightly colored fabric bins with handles that are placed strategically so as to avoid dumping anything and everything in there. Incorporate wide wooden cubbies for each person’s stuff, such as hats and gloves, and label each one.
Colors
While you have more discretion with the mudroom than in other areas of the home and may feel more comfortable incorporating a bright cheery color, it may be best to go with a relaxing tone. Neutrals like beiges, pale grays, and light blues instantly put you at ease as you rush in the house from work, school or play. Just like you would do with a living or bedroom, go neutral on the walls and add splashes of color and patterns through photo collages on the wall and throw pillows on the benches.
Keeping Pathways Clear
Forget messy mats! To solve the shoe debate once and for all, install easy-access cabinets with drop-down doors to make it easy to place shoes in, then hide them so that traveling through the mudroom doesn’t become an obstacle course. This way, you can assign each family member his or her own cabinet and no one will lose another pair again. Hooks can also keep things off the floor and up where they need to be. There are some things that just need a hook for storage, such as jackets and backpacks, to be sure; but you also need a way to hang tiny items that tend to easily get lost, such as ear buds, and swim goggles.
Keeping it All Up
Once you get the mudroom makeover you’ve always wanted, it’s imperative you maintain it and keep it clean. That can be half the battle! Those messes will inevitably crop up again, which is why every member of the family has to be on board with keeping it neat. Display seasonal items down low in easily-accessible bins and cubbies so your kids can easily grab their snow pants and boots in the winter. However, once summer hits, place the winter stuff in bins up high and display all the flip flops and sun hats down below.
Mudroom makeovers can be as simple or complex as you want them, whether you’re looking to blow out a wall and increase the space, or maximize what you have.
If you would like to talk about ideas for remodeling or renovating your home in Fairfax, Mclean, Springfield, Woodbridge, Alexandria, Arlington, and Falls Church VA, reach out to us at Foster Remodeling. Call now for a free consultation!
Is Open Concept Design Still a Practical Design for Homes?
The open concept as it applies to the home is a widely popular one – one that has been gaining in popularity in recent decades thanks to its clean, streamlined look. The basic premise of open concept is, well, open! Without constraining walls that mark clearly-defined spaces such as living rooms, dining rooms and kitchens, the open concept has been enjoying its time in the sun as more and more architects over the years have scrambled to create a feeling of open space.
Open Concept vs. Divided Floor Plan
It originally became popular because it made the home feel less cramped and defined, offering up more gathering space for entertaining where people could talk to one another no matter where they were in the living space. However, is the open concept still a practical one? Some say this design trend is on its way out. But why?
The New York Times reports that older buyers are starting to reject the open concept idea in favor of a divided floor plan, with the reason being that more and more people are entertaining at home with the desire to shut the kitchen out from the rest of the living space. The trend is still moving toward open living spaces, great rooms and combinations of family and dining rooms; however, older adults are gravitating toward the traditional floor plan perhaps because they’ve grown up with this type of layout.
Detractors of open concepts in homes have always stated that this type of modern layout leads to inefficient heating and cooling. Instead, they say, thermostats in each room can be adjusted to heat or cool just one small area rather than the whole house. While this can certainly be true in open concept homes with high ceilings and many hallways, today’s open concept home is designed with energy efficiency in mind. Designers strive to make the best use of space through a well-flowing floor plan that takes into consideration traffic patterns to eliminate so many hallways, utilizes several uses of space (such as doubling an office with a living room or kitchen with dining room), uses radius walls to make a space look larger, and enhances all the right angles with optimal lighting.
A Solution
What more remodelers and designers are seeing now is a blend between the two, with designated dining spaces that feature frosted glass or paneled sliding doors so homeowners can decide day to day whether to open it all up or keep it cozy. Many occupants still enjoy the open concept of the kitchen being part of the eating area. Why? The most popular gathering spot in any home is always the kitchen, so especially if you entertain a lot, you may want to keep it open so you can continue to interact with guests even though you’re popping appetizers in and out of the oven.
Bottom line is, Foster Remodeling Solutions can help you incorporate an energy-efficient, attractive and functional open concept idea in your home.
If you would like to talk about ideas for remodeling or renovating your home in Fairfax, Mclean, Springfield, Woodbridge, Alexandria, Arlington, and Falls Church VA, reach out to us at Foster Remodeling. Call now for a free consultation!
The Remodeling Process – How to Plan Your Home Remodel
When you are planning to remodel your home, the best way to ensure that the process will go smoothly is to plan as many details beforehand as you can. Knowing what to expect and how to prepare for a remodel could spare you and your family lots of stress and wasted time. From starting the project at an optimal time to securing financing for the endeavor, a variety of factors should be considered before you begin.
Special Considerations
When you’re organizing the details of your remodel, be sure to consider any changing circumstances or special needs related to your household. If your elderly parent may need to come live with you soon, you might include the addition of an extra room in your remodeling plans. This will prevent the need for another remodel later.
If anyone in your household suffers from asthma, be sure to discuss the issue with your contractor. A variety of materials can be installed to replace potentially irritating ones, such as wood instead of laminate for flooring. A contractor might also install custom-made cabinets and shelves to replace items that may exacerbate a chemical sensitivity.
Understanding the Timeline for a Remodel
Depending on the extent of your remodel, you may need to plan for a time frame of one or several months. If you’re simply having a guest bathroom remodeled, you might expect to allot a month or two from the time you begin planning through completion. Extensive renovations could take six months to a year or more. You’ll want to consider the time it takes to plan, consult, determine estimates, find materials, have materials delivered, get the work done, and deal with any unexpected events or complications.
Choosing the Best Time for the Project
Timing can be a critical factor in the success of your remodel. You’ll need to think about your lifestyle and circumstances. If your college-age student has just gotten engaged, you may want to start your remodel long before the wedding planning begins. If you want to have the project completed before the winter holidays, you might want to start the project in the spring. If you’re expecting a child, plan to have your remodeling completely finished well before the due date—the last thing new parents need is the added stress of living in a construction zone.
Budgeting and Financing
Once you’ve determined the improvements you wish to implement, you’ll need to estimate the overall budget for the project. If you don’t have the money to cover everything, you may need to secure financing. Financing possibilities for your remodeling project could include a personal loan, a home improvement loan, or financing via your contractor.
Preparing Your Home and Its Inhabitants
Be prepared for part of your home to become a temporary construction zone. Be sure to block off certain areas of your home with a temporary dust barrier. Keep all of your important belongings in a secure area of your home, and designate a convenient place to keep the things you use on a daily basis. You and your family should expect your home to be noisy at various times during the remodel process. If the kitchen will be under construction during your remodel, try to schedule the work so that you’ll be able to use it to store food and prepare meals for as long as possible.
A remodel involves a lot of details that must be considered. Whether you’re installing new flooring or renovating your kitchen, you’ll want the process to be as smooth as possible. With some careful thought and planning, you can implement a remodeling project efficiently and get the results you want.
If you would like to talk about ideas for remodeling or renovating your home in Fairfax, Mclean, Springfield, Woodbridge, Alexandria, Arlington, and Falls Church VA, reach out to us at Foster Remodeling. Call now for a free consultation!
Custom Remodeling Ideas for Growing Households
One reason people choose to put in home additions or do custom remodeling in Northern Virginia is to create more space for their growing households. Whether bursting at the seams is a side effect of merging families, new babies, aging parents or boomerang children, a home remodel can relieve the stress of a cramped house. Here are a few ways to make more room or better use of existing space for a growing household with a custom remodel.
Sinks
The latest trend in sinks for multiple users is the trough sink. It features two or more stations with spigots and handles over a sloped basin that feeds into a common drain. For the kitchen remodel, it suits the cook, who has extra helpers to wash the vegetables while they’re filling up a pan with water to cook them. In a bathroom remodeling project, a trough sink saves time, allowing various family members sink access at the same time. This is great for kids.
Garages
In households with several drivers, the standard two-hole garage isn’t enough. A three-hole garage and a circular driveway can accommodate extra vehicles, increasing safety and convenience for everyone. Depending on the lay of the land, the garages can be attached or detached. If you’re looking for extra space but you have a spacious garage and very few drivers in your family, you could convert the existing unit into extra bedrooms or a home office.
Additions
Home additions can increase your living area dramatically. An extra wing on the back of the house offers extra bedroom space, which relieves the cramped feeling experienced by Northern Virginia homeowners in older houses. When the same exterior materials are used for additions, the home keeps its cohesion without losing its character. Changes to the existing layout can complement the addition. for example, open floor plans in the existing area create more space for large dining tables, more seating for family members by the TV and larger bedrooms.
Ready To Get Started?
We’ve been transforming houses into dream homes for decades with experienced design-build remodeling. Enjoy a seamless process working with our talented designers and carpenters for kitchen remodels, bath remodels, home additions and whole home remodels. Our award-winning projects and unprecedented warranty help you love your home again.
Gallery Inspiration
Testimonials
Blog And Latest News
Award-Winning Remodeling
Our designs and customer service are award-winning! Leading remodeling organizations and local press have bestowed top marks on our team for their superior service and talented design-build. With a perfect process behind every project, you can count on Foster Remodeling Solutions.
